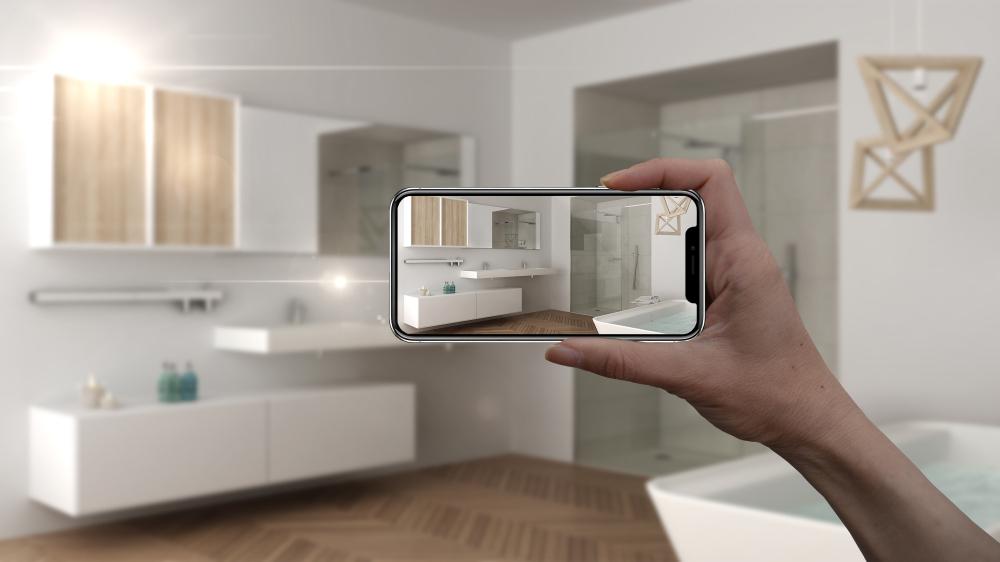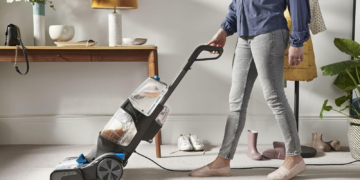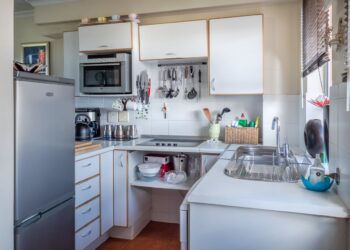
Virtual room design apps are the type of mobile or web apps that let you create accurate dimensions and layouts of your space. The app consists of different AR and VR features that enable you to capture the picture of your room, lounge, or kitchen to see whether the furniture, color, design, or paint you have chosen perfectly suits your new room in your design project. You can start designing the new blank room plan from the scratch by providing the desired room dimensions. Whether it be a master room plan or a simple plan, you can easily design the room of your dream with the help of a home planner tool or virtual room mobile app design. It’s worth considering these kinds of super simple and easy-to-use apps before you invest in a costly design plan for your home.
However, if you’re wondering how to virtually design your room, this article lists the 12 best virtual design apps or online home planner tools that help you in planning out your home design smoothly and efficiently.
- Planner 5D
Planner 5D is one of the most advance and easy-to-use 2D/3D virtual room design apps that have unlimited room designing features. You can edit colors, patterns, and materials to create unique furniture, walls, floors, and much more all under one roof. It let you create plans from your scanned photos without the need to measure or draw your plans. The 2D model of this app can be used to create floor plans and design layouts with furniture and other home items. Or you can explore the 3D effect to edit your design from any angle. Adjust item sizes to find the perfect fit for your furniture. Moreover, the snapshots feature of this app can be utilized for capturing design as a realistic image. This software is highly recommended for one who focuses on details and aesthetics.
- Roomstyler
The Roomstyler is an online 3D home designing app that lets you design, style and remodel your home in the most imaginable way. You can get inspirational and captivating ideas for your home styling and design. If you’ve your own floor plan, you can easily upload it for customization, else you can go with preloaded room layouts. You can move the camera around the plan to choose from more than 120,000 brand-name items to insert into your model. This app allows you to select different home styling components from a gallery of interior finishes.
- Ikea Home Planner Tools
Ikea Home is a home planner tool that offers perfect living room design solutions. You can design or upgrade your kitchen, wardrobe, or living room with this software. This well-designed home planner tool help in configuring your floor plan. This tool offers you a 3D model of a room with different variations of furniture arrangement, design options, and colors. You can select the room layout and resize it. In addition, it permits you to use its furniture to see if your desired sofas fit in the space. The great thing is that users of this app can share their projects via social networks, e-mail, or embed code on a web page. Furthermore, it displays the price of each item of furniture from its catalog, allowing you to estimate the cost of your interior design.
- Foyr Neo
If you’re looking to create exquisite 3D floor plans and interior designs for your home or office, then Foyr Neo is the most ideal choice. It’s an all-in-one-easy-to-use tool that can get you right from a floor plan to a complete rendering in less than an hour. This app comprises different solutions including, interior designing, 3D rendering, floor planning, home designing, and 3D modeling. The room layout feature enables you to select materials, paint, colors, and plans for your space. It offers 14 days trial period, and the subscription is only $49 a month. You do not need to have a CAD or CAM experience, therefore, it’s wonderful for beginners.
- Homestyler
Homestyler is an online virtual room designer that is very user-friendly with its simple drag-and-drop functions. It allows you to create your home designs and dream floor plans. It comes with 500 custom 3D objects and 25 different materials for walls, floors, and furniture. The product and service category of this app comprises a 3D floor planner, design ideas, model library, and visual staging. The décor and furnish tool of this app let you pick up your cabinetry, appliances, furniture, and approximately every decor item you can think of. Moreover, for adjusting furniture items, you can use a customized snap grid.
- The Home Renovator
The home renovator room designing software will let you plan for and budget the materials you’ll require for your renovation project. Drywall, paint, insulation, ceramic tile, ceiling tile, and deck projects are the different categories of this software. The site’s free worksheets enable you to measure your space so that you can select suitable furniture that best fits within the space.
- SketchUp
SketchUp is a premier design software and 3D modeling platform that empower you to create robust floor design plans. It has two versions, namely the free-spirited version and pro-version. The free-spirited version is best for hobbyists or a Homestyler, while the pro version is available for professionals like architects, interior designers, and constructors. Users of this app will feel the pleasure of visualizing their home ideas and concepts as it’s one of the best apps on the market. Moreover, hundreds of professionally-developed extensions enable users to fully customize their 3D workspace.
- Sweet Home 3D
For those looking for customization options for their room layout, sweet home 3D is free architectural design software that lets them create a 2D plan of a house. It’s a simple software app that provides a 3D virtual planning experience. Users can import and arrange the furniture to create a visual environment. Sweet Home 3D has a furniture catalog that allows you to choose components by name, and then you can drag and drop components directly into the floor plan. Moreover, users can add textures such as flooring or wall coverings which are available within the app.
- Smart Draw
Smart Draw is an easy and powerful floor plan creator that allows you to create beautiful design plans for your home, office and even buildings. It offers a free-trial period for users to get familiarized with the features and functionality of this app. Besides, floor planning and room designing, it is also used for creating project charts, marketing charts, and flowcharts. Smart Draw app comes with a wide selection of furniture, cars, building materials, and preloaded plans that help you in creating home designs quickly. There are plenty of inspirational ideas for making different room or floor plans. Users can change wall height or add new walls to modify any virtual room design layout.
- HomeByMe
HomeByMe is an online 3D space planning and design app that allows you to visualize your home ideas in a 3D environment. You can experiment with different colors, materials, and products to see your ideas come to life. You can plan the design of your home from the initial stage to the final through this app. You have full control over your plans and can customize them according to your own plans. The catalog of branded products enables you to choose the furniture, rugs, wall designs, floor designs, etc. Once the floor plan is created, you can share it online to exchange ideas with your friends.
- Amikasa
Amikasa is a 3D floor planner with an augmented reality feature that lets you create, recreate, and style your room using furniture, décor, flooring, and much more from real brands. You can begin designing your room by selecting room shapes that are already pre-defined. Using the blueprint mode, set the exact dimension of your wall or window that matches your space. Place windows, doors, and furniture items in the most appropriate place. The color wheel and the catalog of various flooring materials enable you to explore different color combinations in your room. The walkthrough feature of this app allows you to take a virtual tour of your new space.
- DFS room planner
DFS room planner is an online 3D planner that lets you create the magnificent living space of your dream. There are many impressive features of this app through which you can enhance the room or create a new plan from the scratch. It has moving 3D objects, rotating 3D objects, zooming, color selector, etc. DFS room planner has a user-friendly interface that helps you to create your room plan most impressively. The first step is to select the room shape and set the measurements of the walls. After that, select the wall color and floor covering of your choice. Then add objects such as doors, windows, furniture, fireplace, etc. So, in this way you can simply plan the design for your room.
Final words
Planning out the living space of your choice is not a dream anymore! This tech-driven world has brought a lot of innovation in the interior designing field by creating top-notch virtual room design apps and tools. You can pay attention to every small detail of your home design plan with the help of these top 12 room designer apps. You’ll have a great experience after using these apps that are best for every individual looking to create or reinvent their interior designs.
























































